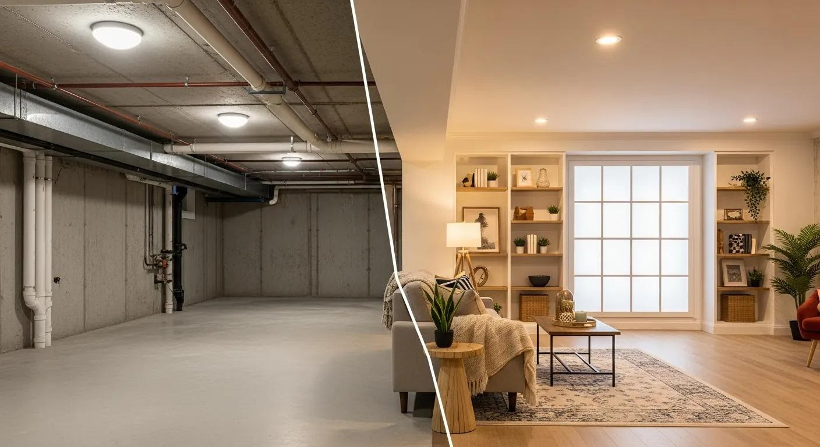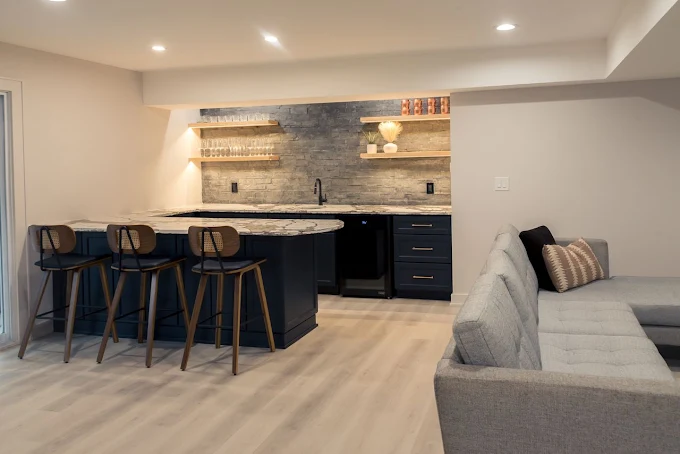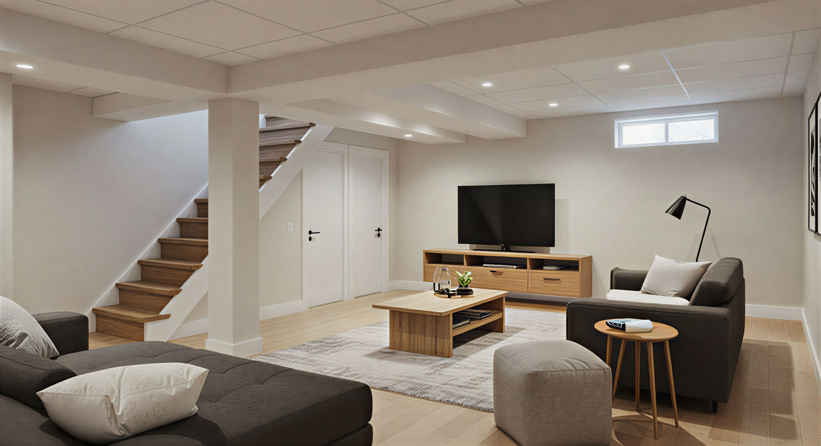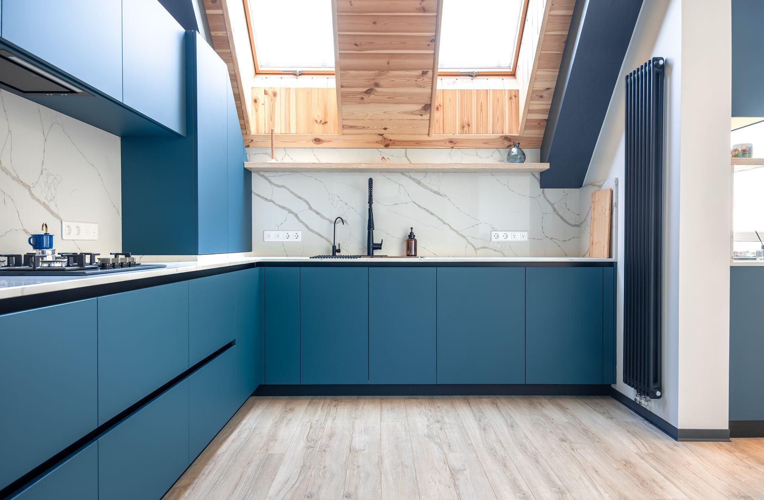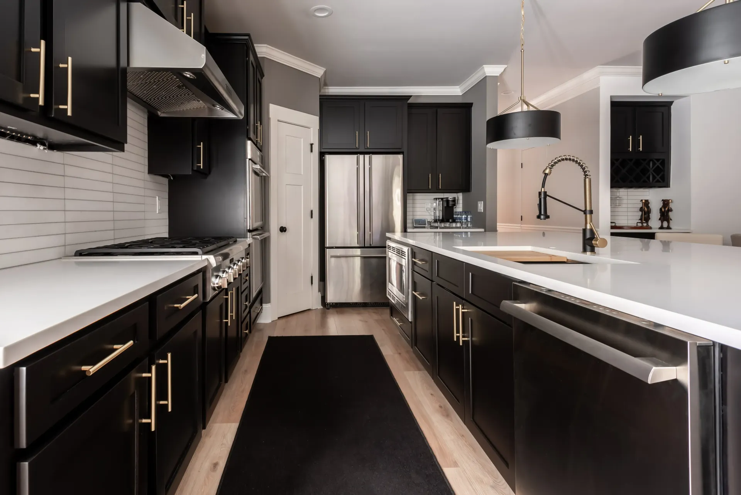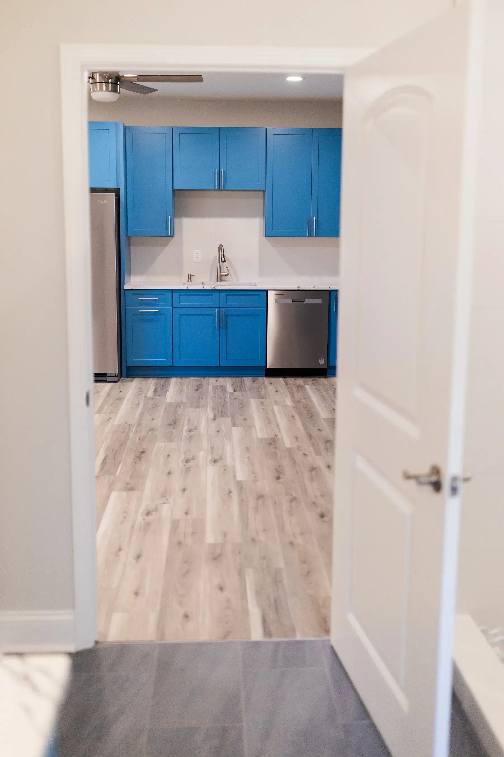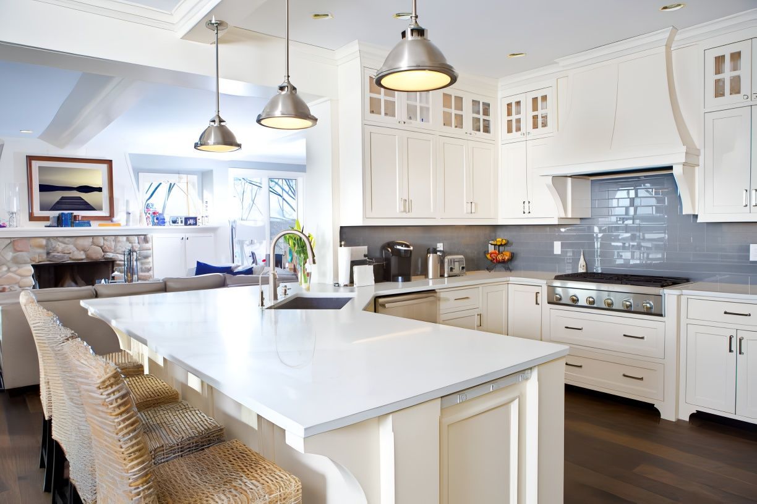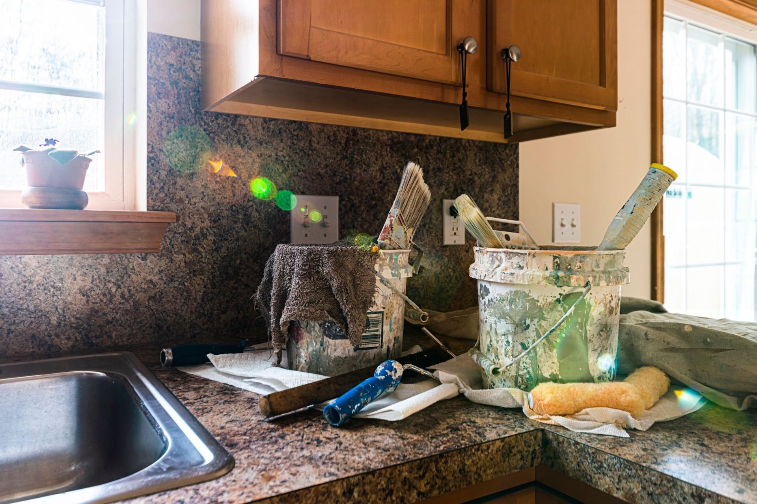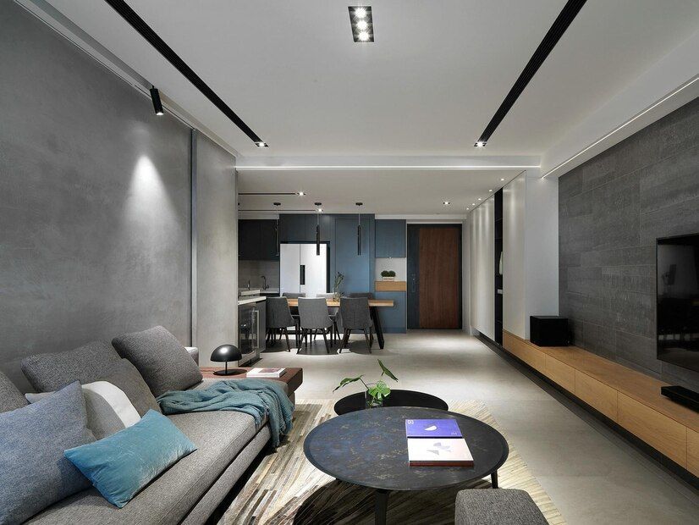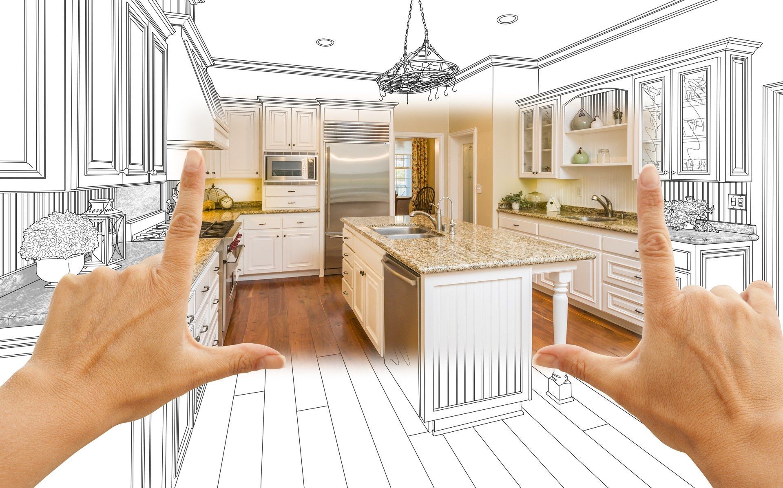Unlock Your Basement's Potential: Key Steps for a Functional and Safe Living Space
October 15, 2025
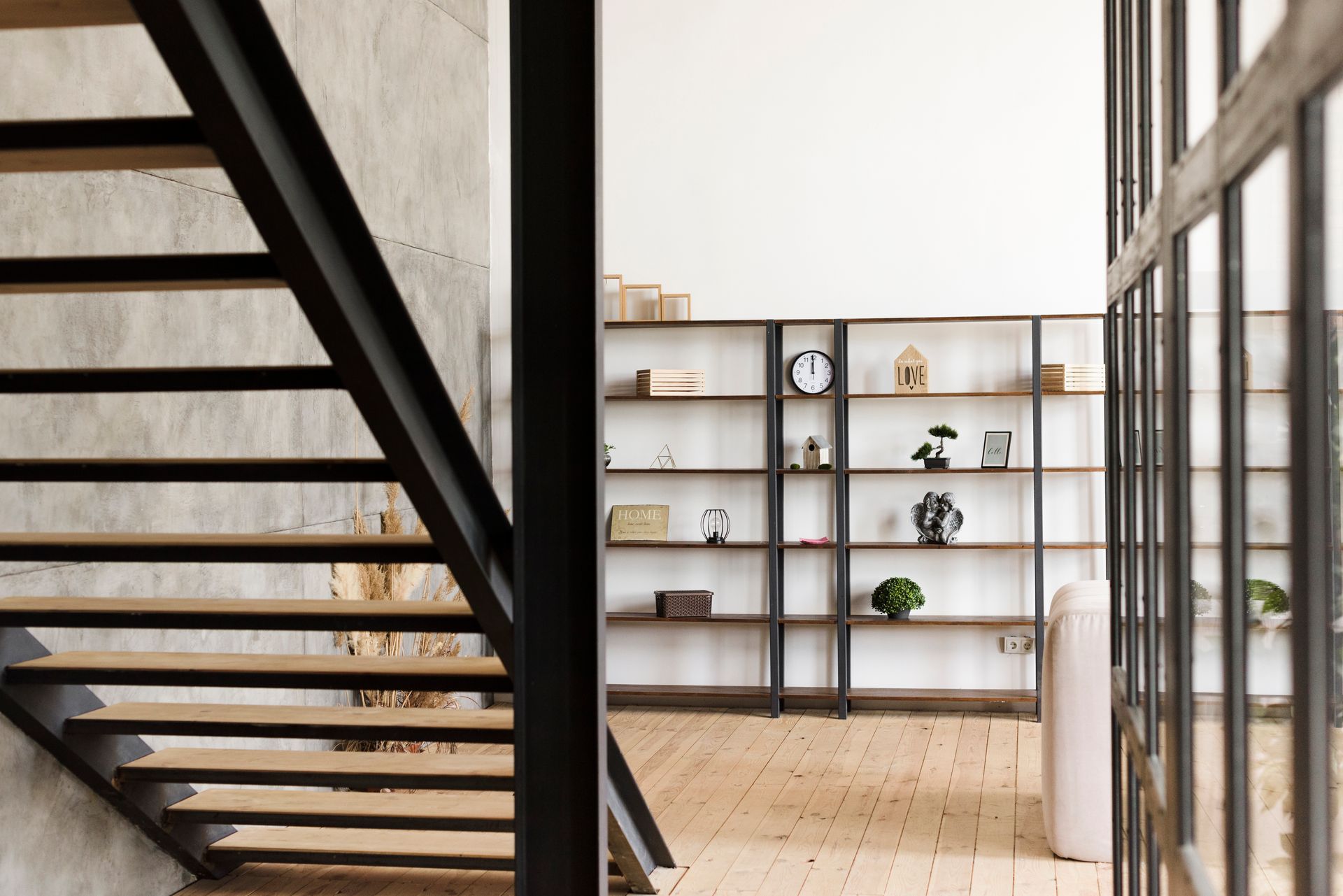
Designing the perfect basement layout means harmonizing your family's lifestyle aspirations with essential safety, comfort, and long-term home value.
Many homeowners grapple with how to best determine the ideal basement layout for their unique needs, especially when considering options like a home office, gym, or guest suite.
This guide will walk you through the crucial factors to consider, from pinpointing your basement's primary purpose and evaluating its existing structure to navigating local building codes, optimizing lighting, and budgeting for the best possible return on your investment.
Let us help you transform your basement into a comfortable, code-compliant living area with our expert support, especially for those considering basement remodeling in Cumming Georgia.
Choose the Right Basement Layout: Key Factors You Must Know
- Define a primary use—office, gym, or guest suite—to drive layout and flow
- Map columns, beams, utilities, and moisture control to set realistic room zones
- Meet code basics: egress window ≥ 5.7 sq ft, ceiling height ≥ 7 ft, safe stairs
- Layer natural and LED lighting; choose water-resistant floors and low-VOC paints
- Budget for structure and code first; expect 70–80% ROI, bathrooms highest
Talk to Forsyth Remodeling LLC in Cumming, GA for a code-compliant basement plan
1. Define Your Basement's Purpose
Clearly defining your basement's intended use ensures that every square foot serves a specific, valuable function, which simplifies the entire planning process and maximizes overall usability.
By clarifying whether you envision a dedicated home office, a cozy media room, a welcoming guest suite, or a convenient fitness area, you can optimize traffic flow and allocate resources more effectively.
For instance, a home office demands a quiet zone with plenty of natural light, while a home gym requires robust ventilation and durable flooring.
When homeowners align their vision for purpose and layout from the outset, subsequent decisions regarding structural modifications and aesthetic choices become much clearer, paving the way for a thorough evaluation of beams, columns, and existing utilities.
2. Assess Structural Elements
Carefully assessing your basement's structural elements helps identify both limitations and opportunities that will influence your layout. This includes examining support columns, existing utility lines, and moisture control systems.
Support columns play a key role in defining open spaces by transferring vertical loads, while the placement of plumbing and electrical lines dictates where walls and fixtures can be installed.
Effective waterproofing and drainage are paramount to protecting your finished spaces from humidity and potential water damage.
Here's a quick comparison of key structural elements and their impact:
| Structural Feature | Key Characteristic | Practical Implications |
|---|---|---|
| Load-Bearing Column | Location and load capacity | Influences open-concept design and furniture placement |
| Plumbing Rough-In | Position and water flow capacity | Determines where a kitchenette or bathroom can be situatednandez |
| Electrical Conduit | Distribution of circuits | Dictates the placement of outlets and lighting options |
| Waterproofing System | Method (interior or exterior) | Crucial for preventing mold and structural degradation |
Understanding how each of these elements interacts with your intended use is the direct pathway to ensuring safety and compliance with local building codes.
3. Navigate Building Codes and Safety Standards
Adhering to building codes is essential for occupant safety and maintaining your home's value, as these codes establish critical standards for emergency egress, ceiling height, fire safety, and ventilation.
Egress windows, for example, must meet specific minimum opening dimensions (typically 5.7 sq ft) to function as safe escape routes, while finished basement spaces generally require a minimum ceiling height of 7 feet. The inclusion of smoke detectors, appropriate fire-rated insulation, and adequate ventilation systems contributes to a healthy living environment.
- Confirm that window wells have sufficient depth and ladder clearance for safe emergency escape.
- Verify any specific sprinkler or alarm system requirements if you plan to add a bedroom.
- Ensure stairways comply with rise-and-run criteria for safe and easy access.
Following these regulations not only enhances safety but also streamlines the permit approval process, leading naturally into design choices that balance brightness and style..
4. Optimize Lighting and Aesthetics
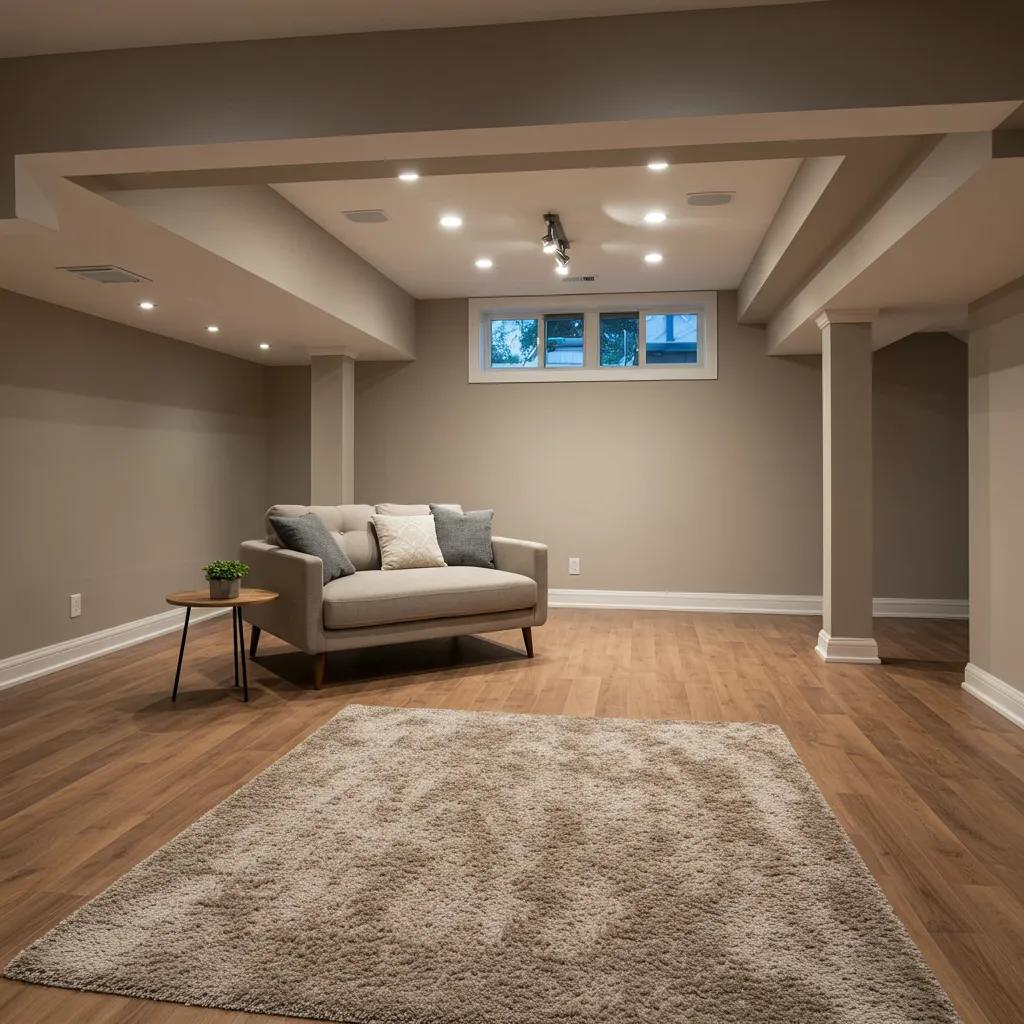
Thoughtful lighting design and carefully selected finishes are key to transforming a dim basement into a warm and inviting living area. Maximizing natural light through egress windows and well-designed window wells can significantly boost mood and reduce energy expenses.
Layered artificial lighting, encompassing ambient, task, and accent lighting, provides flexibility for various activities. For finishes, opt for materials like moisture-resistant vinyl planks and low-VOC paints to enhance both aesthetics and indoor air quality.
Here are some effective strategies:
- Strategically place mirrors and use light-reflective paint colors to amplify natural daylight.
- Install energy-efficient recessed LED fixtures that emit minimal heat.
- Choose flooring with water-resistant cores to prevent warping and damage.
By coordinating your lighting and finishes with your basement's defined purpose, you'll create a cohesive space that naturally leads into important budgeting considerations.
5. Budget Wisely and Consider Return on Investment
Accurately estimating project costs and understanding the potential return on investment (ROI) ensures your remodeling budget is used effectively.
Project expenses can vary widely depending on the square footage, the complexity of the work (such as adding plumbing), and the quality of materials chosen.
Finished family rooms typically recoup 70–75% of the initial investment, while adding a full bathroom can yield up to 80% ROI.
Prioritizing your budget by focusing first on structural integrity, code compliance, and then finishes, will help you maximize the value of your renovation and set the stage for envisioning specific room ideas
Bonus: Inspiring Basement Room Ideas
Here are some versatile room concepts that can adapt to your family's changing needs:
- A media lounge complete with built-in shelving and acoustic panels for an immersive entertainment experience.
- A comfortable guest suite featuring an egress window, ample closet space, and a compact, functional bathroom.
- A productive home office designed with abundant natural light, soundproofing, and generous storage solutions.
- A motivating fitness studio equipped with durable flooring, wall mirrors, and effective ventilation.
- A convenient wet bar or kitchenette with pre-installed plumbing rough-in and stylish cabinetry.
Selecting one of these ideas or combining several depends entirely on your family's lifestyle. Partnering with a local remodeling expert ensures that each space functions safely and beautifully.
As a Cumming GA basement remodeling expert, Forsyth Remodeling LLC is here to guide you through every phase, from initial layout planning and permit acquisition to the final finishing touches.
Our in-depth knowledge of local codes and climate-specific challenges guarantees your basement remodel in Cumming will enhance comfort, safety, and lasting value.
Conclusion
Transforming your basement into a functional and inviting space not only enhances your family's lifestyle but also increases your home's value and safety.
By carefully considering its purpose, structural elements, and compliance with building codes, you can create a space that meets your needs while adhering to essential standards.
Partnering with a local expert ensures that your vision is realized with precision and care.
Are you ready to transform your underutilized basement into a vibrant, functional living area?
Contact Forsyth Remodeling LLC today for a personalized consultation and expert design solutions.
Tell Us Your Next Project
Insights to fuel your marketing business
Sign up to get industry insights, trends, and more in your inbox.
Contact Us
We will get back to you as soon as possible.
Please try again later.
SHARE THIS
