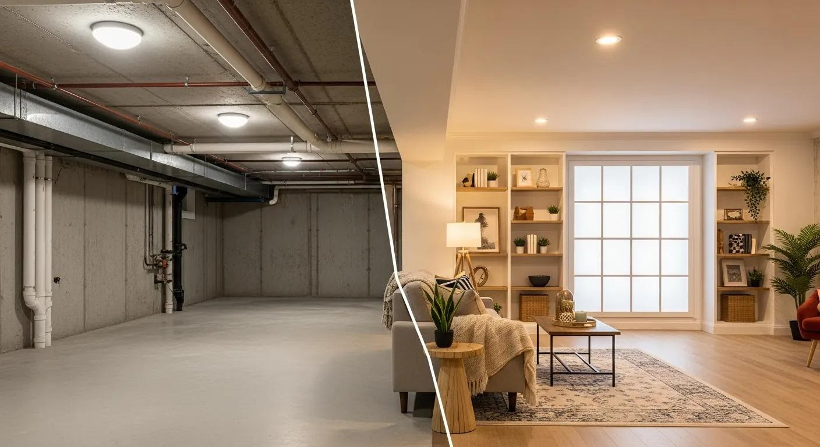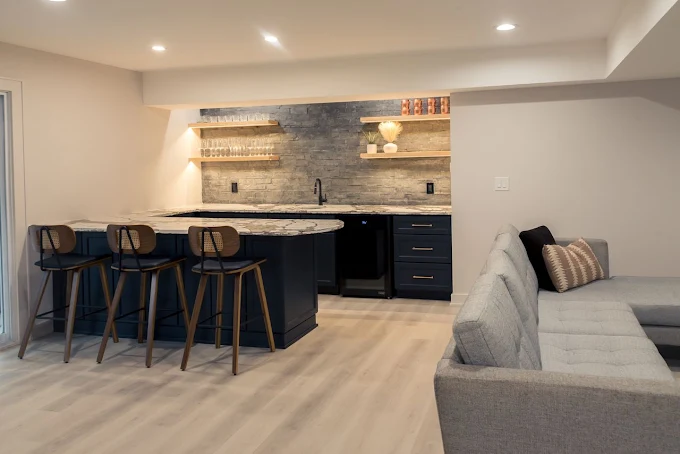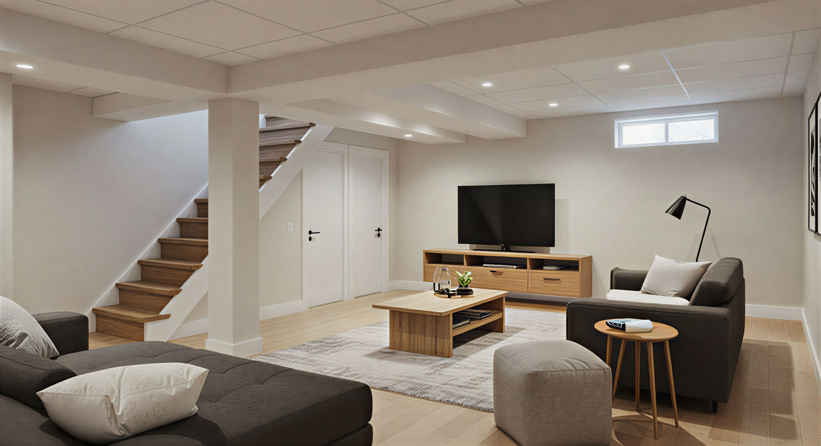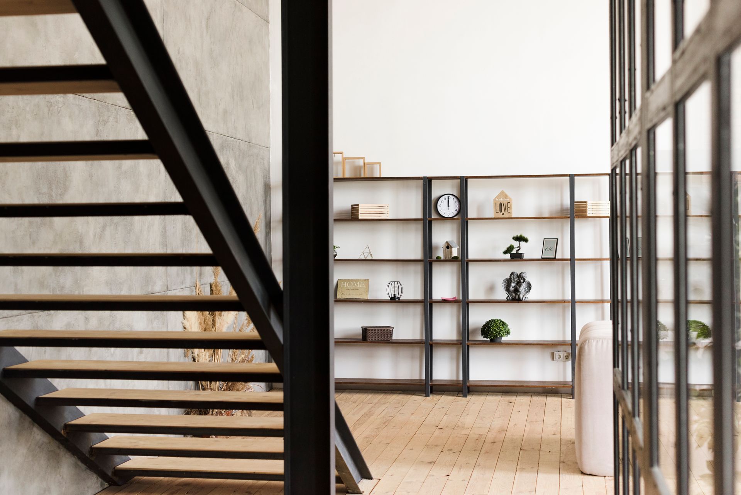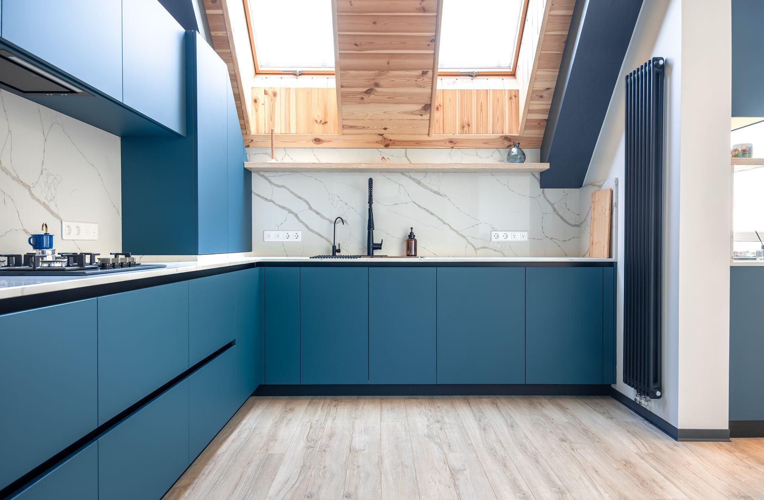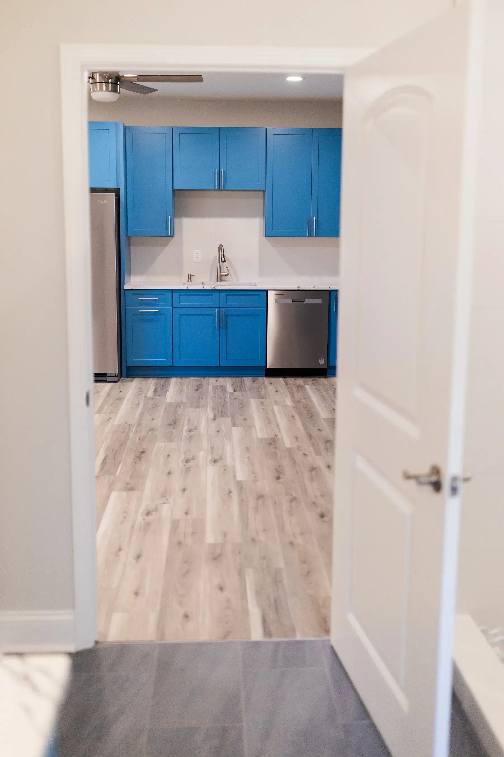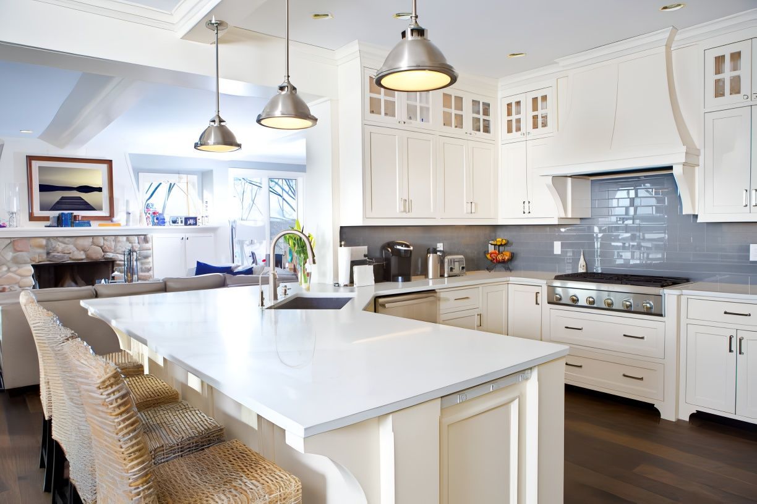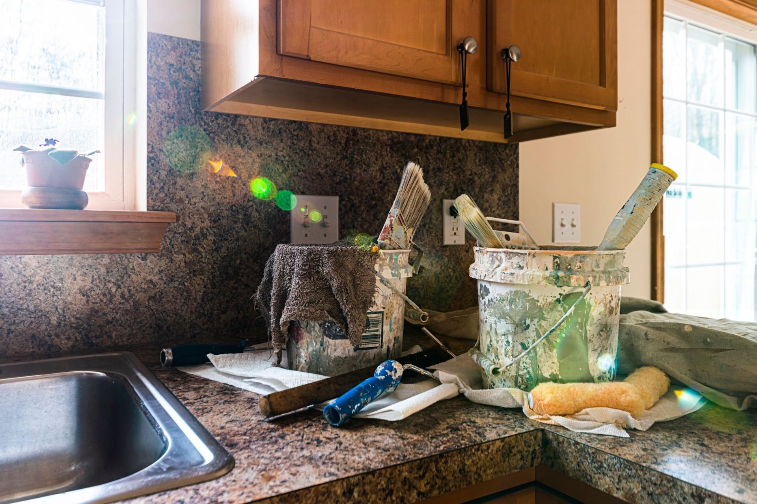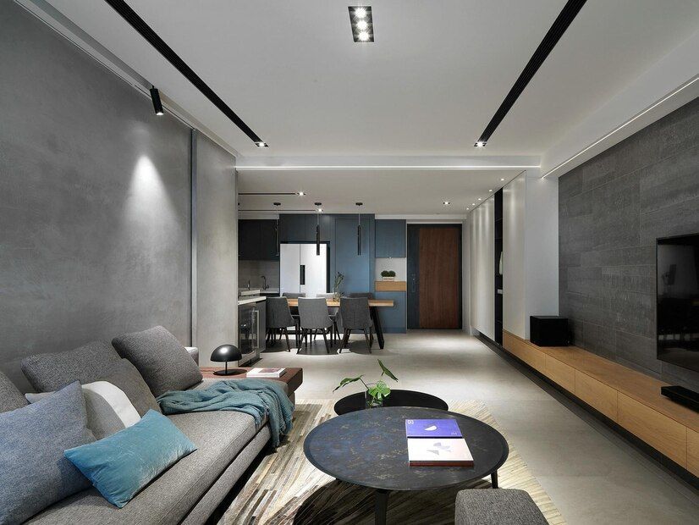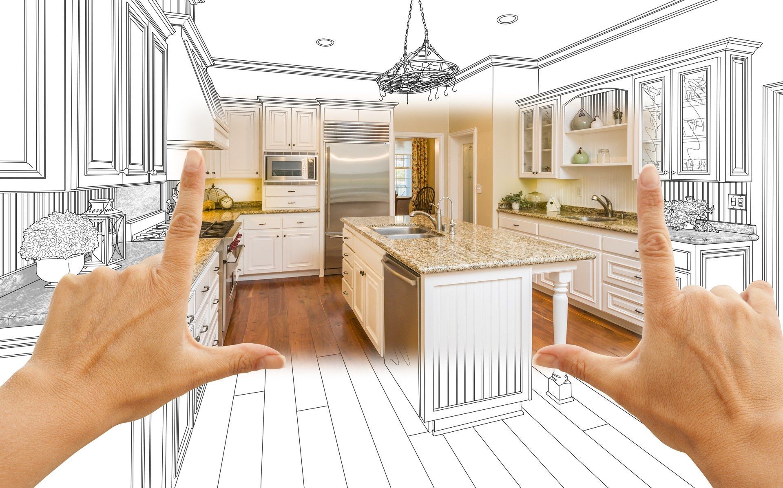Top 5 Common Design Mistakes to Avoid in Your Kitchen Remodel for Success
August 25, 2025
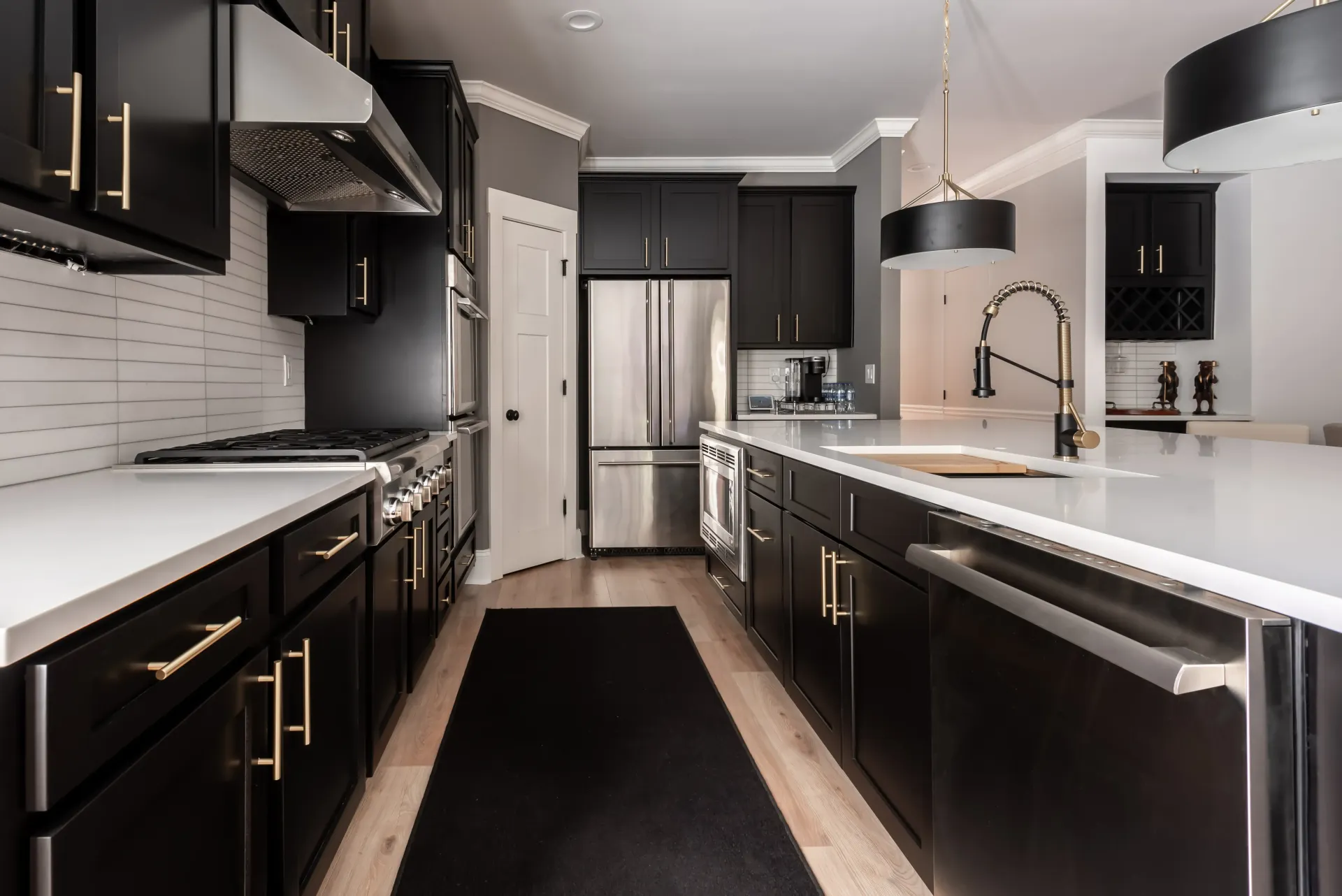
Choosing the most frequent design mistakes made in Cumming kitchen remodels can mean the difference between a smooth renovation and costly rework. Forsyth Remodeling LLC, with over 20 years serving North Georgia homeowners, understands how poor planning leads to functionality bottlenecks, safety hazards, and budget overruns.
In this guide, you’ll discover how to avoid five critical pitfalls so your kitchen remodeling in Cumming GA flows efficiently, looks great, and stays on track.
1. Ineficient Kitchen Layout
An ineffective layout disrupts daily routines by forcing extra steps and creating traffic jams in the kitchen. In North Georgia homes, designers often misplace work zones or ignore clearance guidelines, resulting in cramped aisles and wasted space. Here are the three top layout errors and quick fixes:
- Ineffective work triangle distances cause backtracking between sink, stove, and refrigerator.
- Insufficient aisle widths under 36 inches impede movement around islands and counters.
- Random appliance placement interrupts prep flow and creates blind spots.
Correcting these errors up front establishes a foundation for a streamlined kitchen and leads naturally to better lighting design. A Cumming kitchen remodeling expert will always prioritize layout efficiency.
How Does the Kitchen Work Triangle Affect Workflow Efficiency?
The kitchen work triangle defines the ideal path between sink, stove, and refrigerator to minimize movement and boost productivity. When legs extend beyond 9 feet or fall below 4 feet, cooks expend extra effort and time.
| Work Triangle Leg | Optimal Distance | Benefit |
|---|---|---|
| Sink–Stove | 4 – 9 ft | Smooth prep-to-cook |
| Stove–Fridge | 4 – 9 ft | Efficient food access |
| Fridge–Sink | 4 – 9 ft | Streamlined cleaning |
Why Is Adequate Circulation Space Crucial in Kitchen Design?
Clearances around islands and cabinets prevent collisions and improve accessibility for multiple users. A minimum of 36 inches between counters, and 42–48 inches around a working island, avoids pinch points. Proper walkways contribute to safety and comfort while cooking, setting the stage for effective lighting placement.
What Are Common Appliance Placement Errors That Disrupt Kitchen Workflow?
Placing ovens too close to walkways, refrigerators beside corners without doors clearance, or dishwashers adjacent to tight cabinetry can block movement and reduce usability. Ensuring appliance doors open unobstructed and grouping related units like sink next to dishwasher preserves smooth workflow and introduces natural zones for focused lighting.
2. Poor Lighting Design
Inadequate illumination creates shadowed work areas, strains eyesight, and diminishes aesthetic appeal. Many remodels focus on overhead fixtures alone and overlook the benefits of layered lighting. A balanced lighting plan combines three distinct types:
| Lighting Type | Coverage | Purpose |
|---|---|---|
| Task Lighting | Focused | Illuminates prep and cooking |
| Ambient Lighting | General | Provides overall brightness |
| Accent Lighting | Highlight | Showcases features and décor |
Importance of Layered Lighting
Layered lighting, which combines task, ambient, and accent lighting, is crucial for a functional and visually appealing kitchen. This approach ensures adequate illumination for various activities, from food preparation to dining, and enhances the overall aesthetic of the space. The right lighting can transform the look and feel of a kitchen.
What Are the Risks of Insufficient Task Lighting in Kitchens?
Insufficient task lighting above counters, sinks, and cooktops leads to errors in food preparation, eye fatigue, and safety hazards. Under-cabinet LED strips or pendant fixtures directly over workstations eliminate dark spots and improve accuracy during chopping, measuring, and mixing.
How Does Neglecting Layered Lighting Affect Kitchen Functionality?
Without ambient lights to fill the room and accent lights to enhance focal points, kitchens feel flat and lack visual depth. Layered lighting allows you to adjust brightness levels for cooking, dining, or entertaining, supporting a variety of activities in one space.
3. Inadequate Storage Solutions
Underestimating storage needs leads to crowded counters and frustration when everyday items lack designated homes. Effective storage planning integrates cabinetry, pantry zones, and specialty organizers tailored to household habits. Consider these common storage pitfalls:
- Overlooking deep drawers or pull-out trays for pots and pans.
- Ignoring tall pantry cabinets that maximize vertical space.
- Failing to include appliance garages for small appliances off the countertop.
Addressing storage upfront reduces clutter and naturally shifts focus to selecting durable materials. For kitchen remodeling Cumming GA residents trust, smart storage is a hallmark.
How Does Underestimating Storage Needs Lead to Cluttered Kitchens?
When homeowners misjudge drawer counts or cabinet capacity, every tool and ingredient competes for limited space. Planning for specific categories, spices, bakeware, cleaning supplies, ensures each item has a logical home, clearing counters and maintaining an organized environment.
What Cabinet Design Flaws Waste Valuable Kitchen Storage Space?
Deep corner cabinets without pull-out shelves, fixed shelves at awkward heights, and blind spots under sinks often hide usable volume. Installing rotating carousels, adjustable shelving, and slim pull-outs unlocks every cubic foot of storage and supports a clutter-free remodel.
4. Choosing the Wrong Materials and Finishes
Selecting materials based solely on looks instead of performance can result in premature wear, staining, and costly repairs. Key material attributes, durability and maintenance, should guide finish choices:
| Material | Durability | Maintenance |
|---|---|---|
| Granite | High | Low |
| Quartz | High | Very Low |
| Solid Wood | Medium | High |
| Laminate | Medium | Medium |
Why Should Durability Be Prioritized Over Aesthetics in Material Choices?
High-traffic areas like countertops and flooring face constant wear from utensils, spills, and foot traffic. Durable materials, such as granite or quartz, resist scratches and stains, preserving both function and appearance for years.
How Do Maintenance Requirements Influence Material Selection?
Materials requiring frequent resealing or specialized cleaners add hidden labor and expense. Low-maintenance options, like engineered quartz or porcelain tile, streamline upkeep and let you enjoy your kitchen rather than maintain it.
5. Budgeting and Planning Errors
Inadequate budgets and rushed plans often lead to change orders, delays, and cost overruns. Failing to account for all expenses or skipping professional advice can derail a project before it begins. Common budgeting mistakes include:
- Omitting permit and inspection fees from initial estimates.
- Ignoring potential structural repairs revealed during demolition.
- Underfunding design services that prevent costly on-site changes.
Building a comprehensive plan and budget upfront paves the way for a successful renovation and highlights the value of expert guidance. A kitchen remodeling expert will help navigate these financial waters.
What Hidden Costs Are Often Overlooked in Kitchen Renovation Budgets?
Permit fees, unforeseen plumbing or electrical upgrades, and disposal of old materials frequently catch homeowners off guard. Allocating a contingency of 10–15% of the total budget covers these surprises and keeps the project on track.
Conclusion
A well-planned kitchen remodel avoids common design missteps, delivers lasting value, and transforms your kitchen into a functional, welcoming heart of the home.
Partner with Forsyth Remodeling LLC to apply proven strategies, expert craftsmanship, and clear communication, ensuring your Cumming kitchen remodel achieves success on time and within budget. Schedule your free consultation today and take the first step toward a kitchen renovation that works.
Tell Us Your Next Project
Insights to fuel your marketing business
Sign up to get industry insights, trends, and more in your inbox.
Contact Us
We will get back to you as soon as possible.
Please try again later.
SHARE THIS
