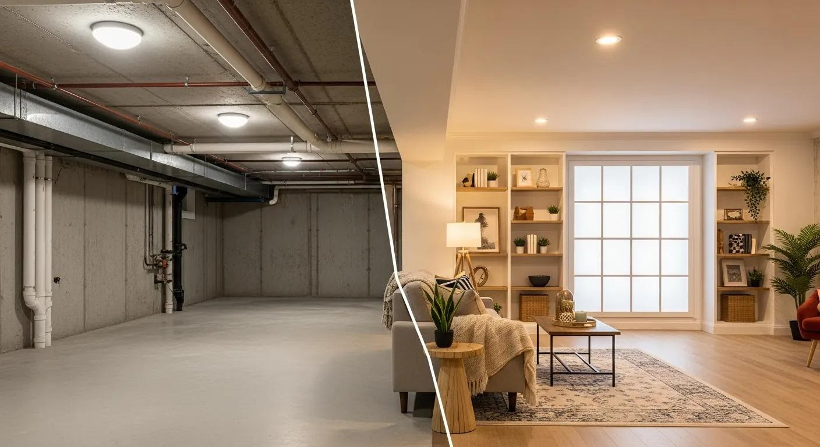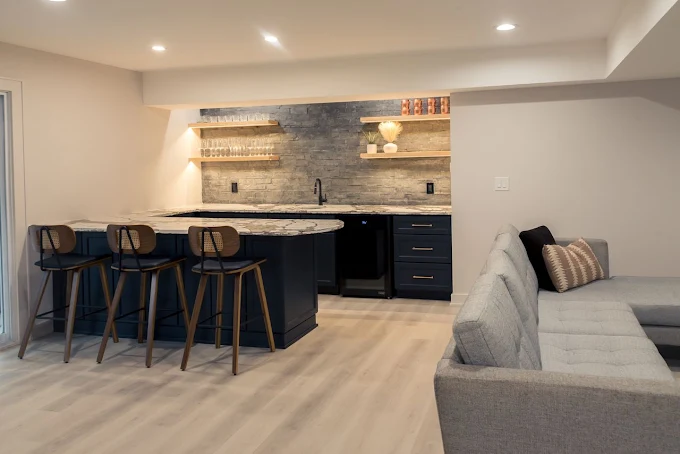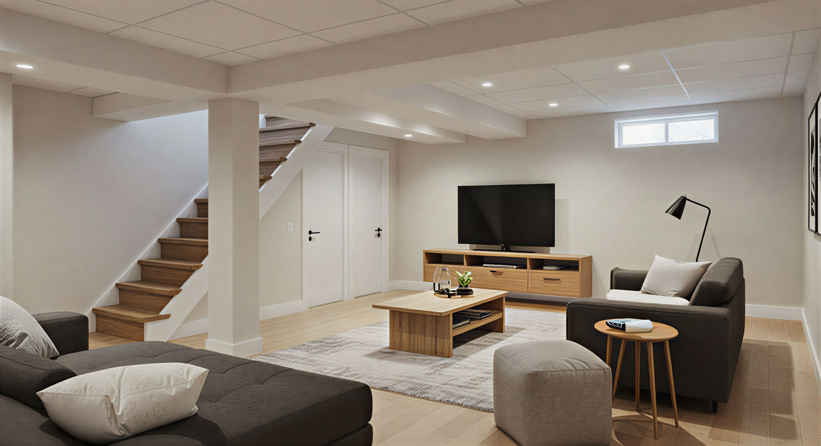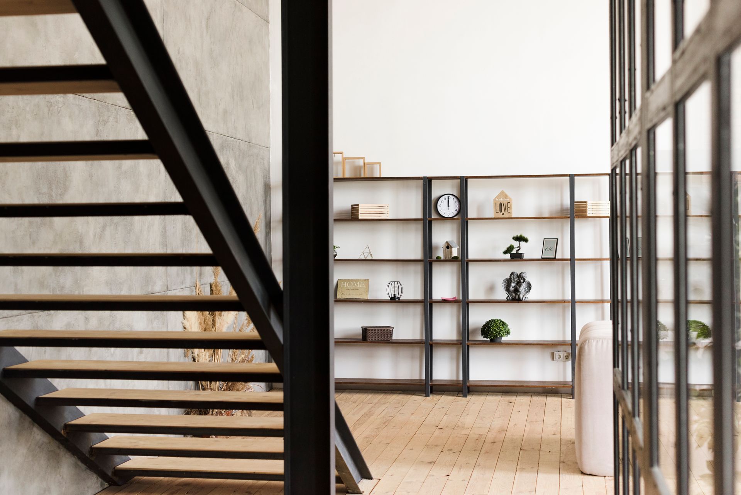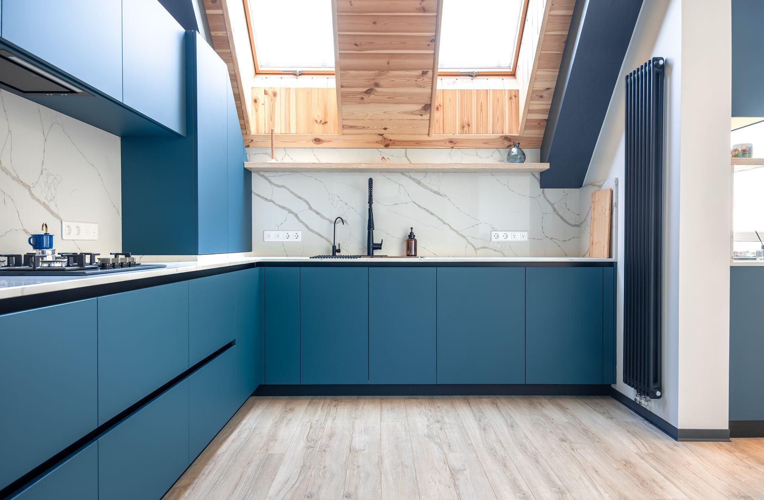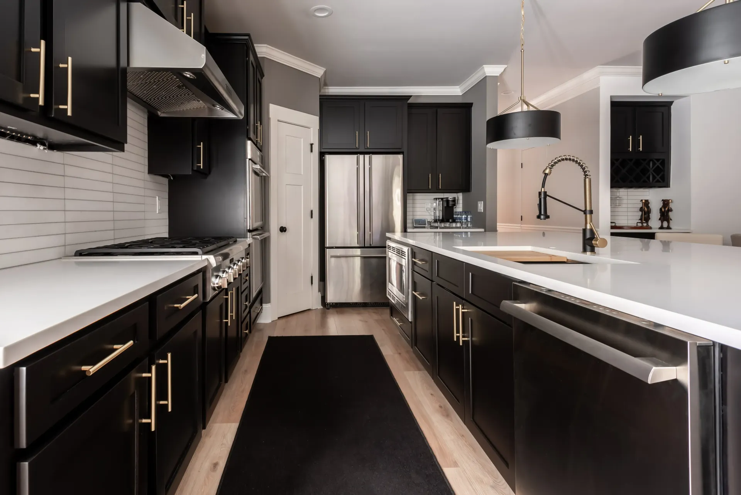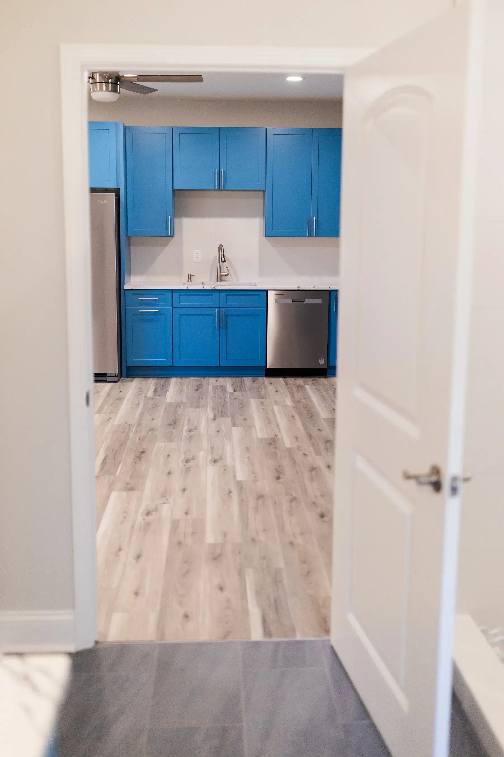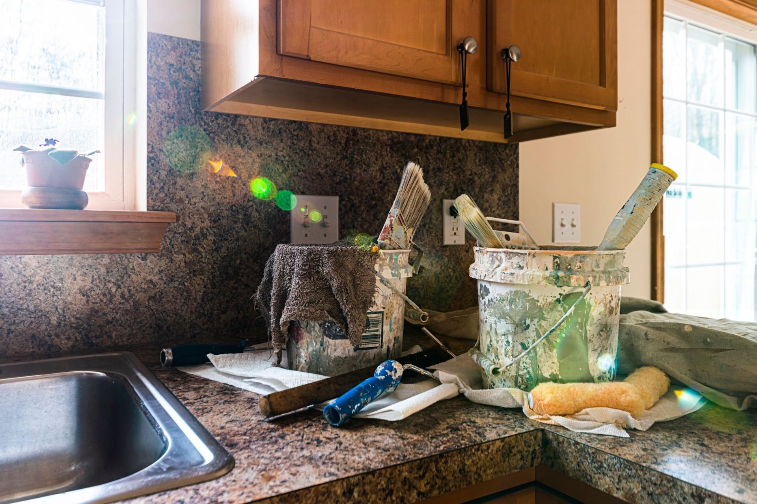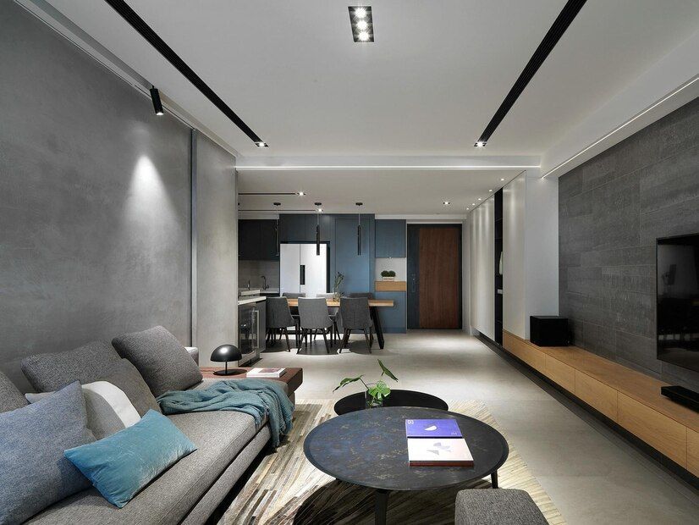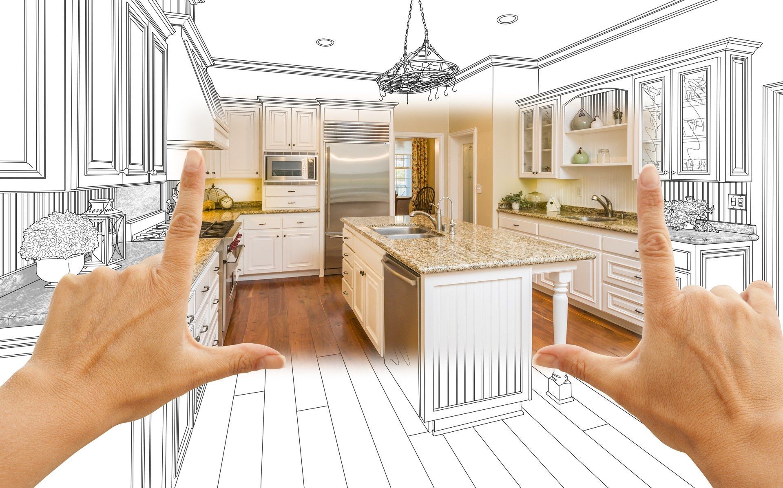Open vs Closed Kitchen Layouts | Pros and Cons
June 27, 2025
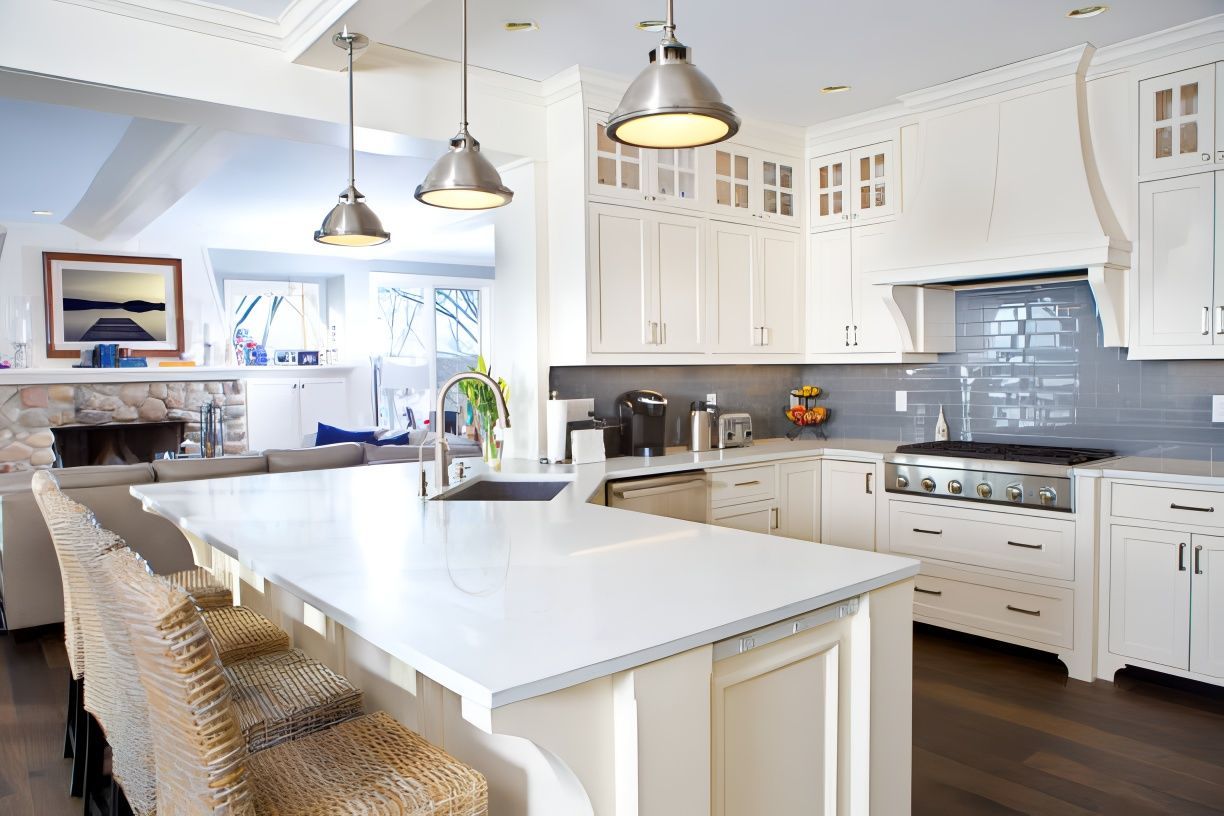
A beautiful, useful kitchen isn’t about trends.
It’s about what works for the way you live. And one of the biggest decisions in kitchen remodeling? Choosing between an open and closed layout.
Each one changes how your home feels, how your family moves, how you cook, clean, and connect. And no, one isn't better than the other. They're just different.
This post will help you figure out which kitchen layout fits your life best.
Open vs. Closed: What Are We Really Talking About?
Before we jump into design talk, let’s break it down.
An open kitchen connects to other spaces in your home, like the living room or dining room. There are fewer walls. Maybe even no walls. It feels airy, social, and modern.
A closed kitchen has walls that define its space. It keeps cooking separate from the rest of your home. You get privacy, less noise, and fewer smells floating around.
Why Homeowners Choose an Open Kitchen
If you’ve been watching home design shows or scrolling Instagram, you’ve seen open kitchens everywhere. And for good reason.
They make your home feel bigger.
Even if your square footage hasn’t changed, removing a wall opens the sightlines. The room feels brighter. It invites natural light from the windows across your home.
You can cook and still be part of the conversation.
No more feeling isolated while friends are chatting in the living room. No yelling from the kitchen to the kids in the next room.
They’re great for entertaining.
Whether it’s birthday cake or brunch with neighbors, an open kitchen turns meal prep into part of the event.
But before you grab a sledgehammer, know this: there’s a flip side.
What You Might Not Love About an Open Kitchen
Real talk: open kitchens aren’t for everyone.
Cooking gets loud.
The clatter of pots. The hum of the dishwasher. That sizzling pan. You can hear all of it in the living room now.
It can get messy, fast.
An open kitchen doesn’t hide dirty dishes. If you don’t clean up right away, everyone sees the chaos.
Smells travel.
Chili might taste amazing, but do you want your couch to smell like it three hours later?
Less storage and wall space.
Taking down walls can mean losing upper cabinets. That means getting creative with storage.
For some people, those are small trade-offs. For others, they’re deal-breakers.
The Case for a Closed Kitchen
You might not see closed kitchens trending online, but they’re still a solid choice for many families.
They give you peace and focus.
Cooking can be messy and time-sensitive. A closed kitchen gives you a quiet place to work without distractions.
It hides the mess.
Out of sight, out of mind. If you need to step away from dishes to enjoy dinner, you can do it without guilt.
More wall space = more storage.
Cabinets. Shelves. Hooks. A closed kitchen gives you plenty of places to keep things off the counters.
They match certain architectural styles.
If your home is older or more traditional, a closed kitchen might feel more "right" than a big, open space.
So why don’t people talk about these benefits more? Simple: it’s not trendy. But it is practical.
So... Which Layout Is Best?
Here’s the honest answer: It depends on you.
There is no one-size-fits-all layout. But you can figure out what fits your family by answering a few questions.
1. How often do you cook at home?
If you love experimenting in the kitchen and cook daily, you might want the privacy and function of a closed kitchen.
2. How do you use your space?
Do you host big family meals or game nights? An open layout can keep everyone connected.
3. Do you mind a mess?
Be honest. If dishes don’t get done right away, would that bug you or stress you out? If so, a closed kitchen might make you happier.
4. What does the rest of your home look like?
A modern, open-concept home might benefit from an open kitchen, but if the rest of the house is compartmentalized, a closed layout might flow better.
5. Are you willing to adjust your storage?
Fewer walls mean fewer cabinets. Are you okay with using open shelving, larger islands, or hidden drawers?
This decision is about your habits, not your Pinterest board.
The Best of Both Worlds: Semi-Open Layouts
Not ready to go full open? That’s okay. You don’t have to pick one extreme or the other.
Many homeowners are choosing a hybrid setup. A semi-open kitchen uses partial walls, wide doorways, or glass panels. Think of it like having a kitchen that can feel open and private.
Benefits:
- Keeps some separation while allowing light to flow
- Gives more storage than a fully open space
- Controls sound and smell better
- Feels modern but still cozy
If you’re on the fence, this might be your middle ground.
Layout Mistakes to Avoid
Whether you go open or closed, layout mistakes can ruin a remodel. Here are some things you don’t want to get wrong:
- Poor appliance placement. The fridge, stove, and sink should form a triangle. Too far apart, and you’re walking miles. Too close, and it’s a traffic jam.
- Ignoring natural light. Blocking a window with cabinets or tall furniture can make your kitchen feel like a cave.
- Not enough outlets. You need power where you cook. Period.
- Islands that don’t fit. A kitchen island should help you, not make the room harder to walk around.
Want to avoid these and other remodeling regrets? Read
these 5 signs your kitchen needs a remodel.
What Does the Data Say?
According to the National Kitchen and Bath Association (NKBA), open-concept kitchens still top homeowner wish lists. But there's growing interest in defined spaces too. In fact, many new homes are blending both styles.
You don’t have to follow the crowd. You just need to follow your lifestyle.
Conclusion
If your kitchen doesn’t match how you live, it’s never going to feel right.
This post gave you the questions and context you need to decide: open or closed kitchen layout? Now you know the trade-offs, the hidden perks, and how to avoid common mistakes.
The truth is, kitchen remodeling in Cumming doesn’t start with tearing down walls. It starts with understanding what you want to feel when you walk in.
At Forsyth Remodeling, we specialize in helping North Georgia homeowners like you create kitchens that work for your routines, your family, and your peace of mind.
Let’s talk about the kitchen that fits your life.
Tell Us Your Next Project
Insights to fuel your marketing business
Sign up to get industry insights, trends, and more in your inbox.
Contact Us
We will get back to you as soon as possible.
Please try again later.
SHARE THIS
